Summary of SB14 Barcelona & iiSBE AGMDate: 2014-11-05
Section: Exchanges | 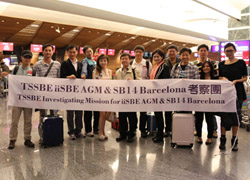 In promoting the internationalization of Archilife and continuing to monitor global developments in the field of sustainable buildings, after partaking in the Sustainable Building (SB) series of international conferences in 1998, 2000, 2002, 2005, 2008, 2011 and 2013, Archilife has once again assembled a team to participate in the triennial SB14 Barcelona and iiSBE AGM in Spain between October 25 and November 2, 2014. Led by President of TSSBE, Prof. Su Ching-hua, the entourage consists of 11 persons, including Archilife member Mr. Li Yen-yi, Chou Po-cheng, Ms. Chang Kuei-feng, Mr Chung, Cheng-hsin, Liu Ding-chyu, Li Tzan-chain, Lin Chien-hung and Lin Wen-hung, as well as Kaohsiung City Government official Mr. Tzeng Ping-chien and Ms. Chou I-hsin, who were invited by TSSBE. In promoting the internationalization of Archilife and continuing to monitor global developments in the field of sustainable buildings, after partaking in the Sustainable Building (SB) series of international conferences in 1998, 2000, 2002, 2005, 2008, 2011 and 2013, Archilife has once again assembled a team to participate in the triennial SB14 Barcelona and iiSBE AGM in Spain between October 25 and November 2, 2014. Led by President of TSSBE, Prof. Su Ching-hua, the entourage consists of 11 persons, including Archilife member Mr. Li Yen-yi, Chou Po-cheng, Ms. Chang Kuei-feng, Mr Chung, Cheng-hsin, Liu Ding-chyu, Li Tzan-chain, Lin Chien-hung and Lin Wen-hung, as well as Kaohsiung City Government official Mr. Tzeng Ping-chien and Ms. Chou I-hsin, who were invited by TSSBE.
Prior to departure, Archilife’s Secretary General Huang Chin-ying saw the team off at Taiwan Taoyuan International Airport. Besides sharing Taiwan’s experience in sustainable buildings, the team members were also expected to absorb research outcome by foreign experts and scholars. Moreover, she also reminded the team about the details of attending large international conferences, as well as their personal safety and health abroad.
The team departed from Taiwan Taoyuan International Airport at 23:45 on October 25, 2014 on Emirates flight EK367 bound for Dubai. The following morning, they boarded Emirates flight EK185 at 07:40 and arrived at the El Prat Airport in Barcelona at 12:15 on October 26, 2014.
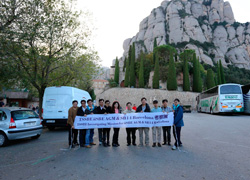 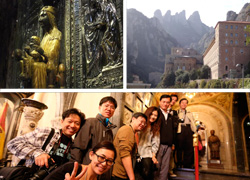 After the arrival procedure was completed, the team boarded a bus and headed for Monestir de Montserrat, approximately 50km away from Barcelona to begin their survey. The monastery is an important religious center in the Catalonia region and plays a crucial role in the people's cultural and spiritual life. The team members visited the art-like, intricate structure of the church and stunning stained glass. They also appreciated the Virgin of Montserrat (the black virgin) in person along with countless visitors from all over the world, who patiently waited in the long queue in order to pray to Virgin of Montserrat. In addition, the monastery was also a sanctuary for scholars, artists, politicians and students during the Franco Era in Spain. Since the elevation difference between the monastery and the bottom of the valley is 1,236m, therefore the vantage point in Catalonia is perfect for overlooking the picturesque landscape in the distance. After the arrival procedure was completed, the team boarded a bus and headed for Monestir de Montserrat, approximately 50km away from Barcelona to begin their survey. The monastery is an important religious center in the Catalonia region and plays a crucial role in the people's cultural and spiritual life. The team members visited the art-like, intricate structure of the church and stunning stained glass. They also appreciated the Virgin of Montserrat (the black virgin) in person along with countless visitors from all over the world, who patiently waited in the long queue in order to pray to Virgin of Montserrat. In addition, the monastery was also a sanctuary for scholars, artists, politicians and students during the Franco Era in Spain. Since the elevation difference between the monastery and the bottom of the valley is 1,236m, therefore the vantage point in Catalonia is perfect for overlooking the picturesque landscape in the distance.
In the evening, the team returned to downtown Barcelona; in order to reward the team members for embarking on the arduous journey, President Su especially treated them to an Oriental feast complemented by beers at the Pato Pekin Puerto Olimpico. After dinner, the entourage headed to their hotel Rey Juan Carlos I in Barcelona, which is located near the Barcelona university town as well as the largest soccer stadium in Europe Camp Nou, therefore the team members were able to experience the ambiance of the University of Barcelona and sports. Since the venue of SB14 Barcelona “Palau de Congressos de Catalunya” is right next to the hotel, it significantly enhanced convenience for the team members.
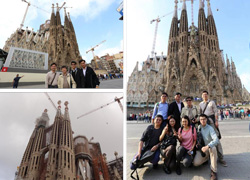 On October 27, 2014, the team conducted a survey of downtown and attended the iiSBE AGM in the afternoon. The location of the morning survey was the Sagrada Familia designed by Antoni Gaudi, which is famed globally for its unique design. Sagrada Familia is also the sole uncompleted architecture to be listed as an UNESCO World Heritage Site in the world; the east, west and south facade of the building are: Nativity facade, Passion facade and the yet to be completed Glory facade. Inspired by the form of Mother Nature's flora and fauna, Gaudi also incorporated scenes from the Holy Bible into the overall architectural structure and the presentation of details in order to create the remarkable architecture. On October 27, 2014, the team conducted a survey of downtown and attended the iiSBE AGM in the afternoon. The location of the morning survey was the Sagrada Familia designed by Antoni Gaudi, which is famed globally for its unique design. Sagrada Familia is also the sole uncompleted architecture to be listed as an UNESCO World Heritage Site in the world; the east, west and south facade of the building are: Nativity facade, Passion facade and the yet to be completed Glory facade. Inspired by the form of Mother Nature's flora and fauna, Gaudi also incorporated scenes from the Holy Bible into the overall architectural structure and the presentation of details in order to create the remarkable architecture.
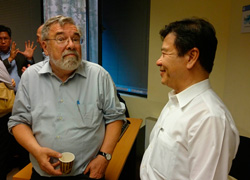 In the afternoon, the team split into two groups to conduct meeting and survey activities. TSSBE President Su, Secretary General Li Yen-yi, Chairpersons Chou Po-cheng and Chang Kuei-feng attended the iiSBE AGM, which saw participation from 35 delegates from around the world. The meeting was presided over by iiSBE President Luis Braganca and the agendas included annual report, financial report and the election of directors. Nils Larrson's annual report on iiSBE included the following key points: (1) There is a significant progress in the collaboration between iiSBE, WGBC and UNEP. (2) Donations were made in aid of the Philippines typhoon disaster, and 2 local chapters were established in Malta and Brazil. (3) Collaboration between CIB, UNEP-SBCI and FIDIC. (4) SB17 conference will be held in Hong Kong and renamed as WSBE17. (5) Currently, nations confirmed to host SB16 district meetings include: Germany, Malta, Switzerland, Czech Republic, Estonia, Finland and Egypt; countries still to be confirmed include Sweden, Portugal, Turkey and Philippines. In the afternoon, the team split into two groups to conduct meeting and survey activities. TSSBE President Su, Secretary General Li Yen-yi, Chairpersons Chou Po-cheng and Chang Kuei-feng attended the iiSBE AGM, which saw participation from 35 delegates from around the world. The meeting was presided over by iiSBE President Luis Braganca and the agendas included annual report, financial report and the election of directors. Nils Larrson's annual report on iiSBE included the following key points: (1) There is a significant progress in the collaboration between iiSBE, WGBC and UNEP. (2) Donations were made in aid of the Philippines typhoon disaster, and 2 local chapters were established in Malta and Brazil. (3) Collaboration between CIB, UNEP-SBCI and FIDIC. (4) SB17 conference will be held in Hong Kong and renamed as WSBE17. (5) Currently, nations confirmed to host SB16 district meetings include: Germany, Malta, Switzerland, Czech Republic, Estonia, Finland and Egypt; countries still to be confirmed include Sweden, Portugal, Turkey and Philippines.
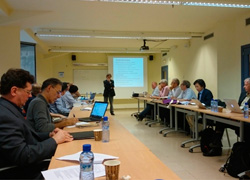 In terms of other chapters, Canada, Taiwan, Italy, Czech Republic, Malta, South Korea and Spain all presented reports. This year's TSSBE annual report was conducted by TSSBE Secretary General Li, Yen-yi, who briefed the audience about TSSBE’s achievements and experiences in promoting sustainable building development in Taiwan in 2014, especially the proactive cooperation with the government to promote diversified, sustainable policies and technologies. Furthermore, the sustainability of the future generations is examined from a broad sense of education. In terms of other chapters, Canada, Taiwan, Italy, Czech Republic, Malta, South Korea and Spain all presented reports. This year's TSSBE annual report was conducted by TSSBE Secretary General Li, Yen-yi, who briefed the audience about TSSBE’s achievements and experiences in promoting sustainable building development in Taiwan in 2014, especially the proactive cooperation with the government to promote diversified, sustainable policies and technologies. Furthermore, the sustainability of the future generations is examined from a broad sense of education.
In this meeting, 3 director vacancies became available from the unfortunate passing of Prof. Aleksander Panek and Prof. Thomas Lutzkendorf, who was unable torenew his term. Eventually, Gord Shymko (Canada), Ilker Kahraman (Turkey) and Steve Burroughs (Australia) were elected by the nominating committee to fill the vacancies. Currently, iiSBE has 14 directors from 13 countries. At the same time, the new CFO position of iiSBE was volunteered by Bob Bach (Canada).
在WSB14國際事務主任Emilio Miguel Mitre報告中指出,本次WSB14會議規劃有口頭論文發表、海報論文發表、主題演講及業者展覽等不同型式。本次理事會參與國家中,以香港與瑞典各有115位參與者最多,其次為35位來自加拿大,以及20位來自台灣。理事會後大家針對台灣以及義大利所推動之事務很有興趣,並與蘇慶華教授有許多互動討論,而Nils Larrson也希望台灣能有機會繼SB07 Taipei後,能再次舉辦SB16的分區會議。
In the report by WSB14 Director of International Affairs Emilio Miguel Mitre, he pointed out that WSB14 consists of oral dissertation presentations, poster dissertation presentations, theme speeches and manufacturer exhibitions. Of the countries with directors participating in the meeting, Hong Kong and Sweden came out on top with 115 delegates each, followed by Canada with 35 and Taiwan with 20. After the meeting, everyone showed great interest in the affairs promoted by Taiwan and Italy, with many members interacting and discussing with Prof. Su Ching-hua. Meanwhile, Nils Larrson also expressed his wishes for Taiwan to host the SB16 district meeting after SB07 Taipei.
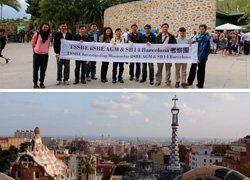 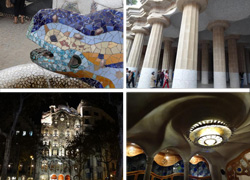 Team members who didn't participate in the meeting remained in the bustling Barri Gothic district of Barcelona. The main destinations included: Museu Picasso, Catedral de Barcelona and Santa Caterina Market, which was built in the 19th century. The team members soaked in the wonderful atmosphere of Barri Gothic; in addition to the lively secondhand market, there were also myriads of seafood risotto restaurants, cafes and various themed bookstores. In the evening, they arrived at Gaudi's Park Guell to admire the commanding view of Barcelona and the Mediterranean Sea. Inside the park were blooming flowers and magnificent stone arch galleries, and the team could appreciate the bold, symbiotic design aesthetics of Gaudi. The team also took the opportunity to take photo with the guardian of Park Guell – mosaic lizard - which is also the symbol of Barcelona. In the evening, they briefly visited Casa Batllo, a 5-story building also designed by Gaudi. The design concept drew inspiration from the story background of St. George and the dragon, with the arched roof designed to resemble the back of the dragon, while the outer wall sports an ocean theme and is paved in colorful glazed tiles, symbolizing the spirit of adventure of the Catalonians and their dependence on the sea. Team members who didn't participate in the meeting remained in the bustling Barri Gothic district of Barcelona. The main destinations included: Museu Picasso, Catedral de Barcelona and Santa Caterina Market, which was built in the 19th century. The team members soaked in the wonderful atmosphere of Barri Gothic; in addition to the lively secondhand market, there were also myriads of seafood risotto restaurants, cafes and various themed bookstores. In the evening, they arrived at Gaudi's Park Guell to admire the commanding view of Barcelona and the Mediterranean Sea. Inside the park were blooming flowers and magnificent stone arch galleries, and the team could appreciate the bold, symbiotic design aesthetics of Gaudi. The team also took the opportunity to take photo with the guardian of Park Guell – mosaic lizard - which is also the symbol of Barcelona. In the evening, they briefly visited Casa Batllo, a 5-story building also designed by Gaudi. The design concept drew inspiration from the story background of St. George and the dragon, with the arched roof designed to resemble the back of the dragon, while the outer wall sports an ocean theme and is paved in colorful glazed tiles, symbolizing the spirit of adventure of the Catalonians and their dependence on the sea.
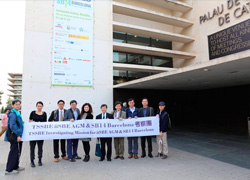 The theme of SB14 was “Sustainable Building Results…Are we moving as quickly as we should? It’s up to us!” which revolved around 3 main topics: Global vision, Creating new resources and Transforming reality, attracting participation by more than 2,200 experts, scholars and manufacturers from 70 countries across the globe. This year's meeting took place in the form of diversified forums to conduct discussions and exchanges, therefore the meeting agenda was based on the 3 main topics and roughly 155 academic sessions were held, ranging from large seminars, roundtable forums, oral/poster sessions, manufacturer exhibitions and city tours etc. The theme of SB14 was “Sustainable Building Results…Are we moving as quickly as we should? It’s up to us!” which revolved around 3 main topics: Global vision, Creating new resources and Transforming reality, attracting participation by more than 2,200 experts, scholars and manufacturers from 70 countries across the globe. This year's meeting took place in the form of diversified forums to conduct discussions and exchanges, therefore the meeting agenda was based on the 3 main topics and roughly 155 academic sessions were held, ranging from large seminars, roundtable forums, oral/poster sessions, manufacturer exhibitions and city tours etc.
The meeting lasted 3 days, with October 28, 2014 being the first day. In the morning, President Su led the entourage to complete the registration procedure, where the opening ceremony and seminars took place between 11:00 and 13:30.
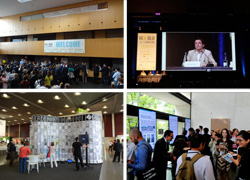 For the seminars, the President of World SB14 Conference Albert Cuchi and Prof. Raymond Cole from University of British Columbia presented speeches on the topic of “Building facing global environmental challenges”. The speakers explained how the global environment change is becoming exacerbated, including: loss of biodiversity every year, reduction of usable energy and global warming. Regional problems discussed include: deterioration of water resources (decreased usable fresh water resources), land pollution by heavy metal or damage by other factors (desertification due to climate change), as well as the tremendous pressure faced by renewable resources. With the increasing global population, the imminent problem faced by buildings is “By 2050, the building sector alone would emit all permitted global emissions to reach a 2℃ increase in world temperature, how to improve people’s quality of life while minimizing environmental impact will be one of the most daunting challenges encountered by sustainable buildings.” For the seminars, the President of World SB14 Conference Albert Cuchi and Prof. Raymond Cole from University of British Columbia presented speeches on the topic of “Building facing global environmental challenges”. The speakers explained how the global environment change is becoming exacerbated, including: loss of biodiversity every year, reduction of usable energy and global warming. Regional problems discussed include: deterioration of water resources (decreased usable fresh water resources), land pollution by heavy metal or damage by other factors (desertification due to climate change), as well as the tremendous pressure faced by renewable resources. With the increasing global population, the imminent problem faced by buildings is “By 2050, the building sector alone would emit all permitted global emissions to reach a 2℃ increase in world temperature, how to improve people’s quality of life while minimizing environmental impact will be one of the most daunting challenges encountered by sustainable buildings.”
During intermission between 11:30 and 12:00, a poster session was arranged. In the afternoon, 36 oral sessions were conducted and followed by a poster session during 16:30~17:00.
Before the end of the meeting, German UNEP/DTIE representative Arab Hoballah, Spain’s Herrero Yayo from Co-coordinadora estatal de Ecologistas en Accion and Andreas Rudinger from Institute du Developpement Durable et Relations Internationales in France presented their arguments on the topic of “Beyond the critic: the transitional perspective applied to the building sector”.
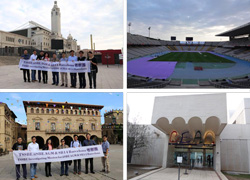 As far as cultural survey was concerned, some of the team members visited Estadi Olimpic de Montjuic, El Poble Espanyol and Fundacio Joan Miro in the afternoon. Estadi Olimpic de Montjuic was designed by Spanish architect Pere Domenech i Roura as the venue for the 1929 Barcelona International Exposition; it was later selected as the main stadium for the 1992 Olympic Games. Between 1989 and 1992, the stadium underwent modernization by renowned Italian architect Vittorio Gregotti; after completion, the seat capacity increased to 55,000, and there is a 40m wide, 130m long dome over the rostrum. The stadium hosted the opening/closing ceremonies and track and field events during the 1992 Olympic Games. El Poble Espanyol was built to welcome the 1929 International Exposition and was originally meant to be dismantled after the expo, it became so popular however that it was retained instead. Architects and designers involved in the project at the time visited 1,600 villages in Spain and southern Portugal to select the most iconic buildings. The park features 114 individual buildings demonstrating the most characteristic folk sentiments of different provinces and cities in Spain. Miro, Picasso and Dali are all iconic figures of Catalonian contemporary art. Inaugurated in 1975, Fundacio Joan Mirois is situated on Montijuic and houses a collection of nearly 10,000 artworks. The fine arts museum boasts the most comprehensive collection of Miro’s artworks ranging from paintings, sculptures, textile, wood prints, posters and sketches. This is also the epicenter of contemporary art often hosting exhibitions by avant-garde artists. As far as cultural survey was concerned, some of the team members visited Estadi Olimpic de Montjuic, El Poble Espanyol and Fundacio Joan Miro in the afternoon. Estadi Olimpic de Montjuic was designed by Spanish architect Pere Domenech i Roura as the venue for the 1929 Barcelona International Exposition; it was later selected as the main stadium for the 1992 Olympic Games. Between 1989 and 1992, the stadium underwent modernization by renowned Italian architect Vittorio Gregotti; after completion, the seat capacity increased to 55,000, and there is a 40m wide, 130m long dome over the rostrum. The stadium hosted the opening/closing ceremonies and track and field events during the 1992 Olympic Games. El Poble Espanyol was built to welcome the 1929 International Exposition and was originally meant to be dismantled after the expo, it became so popular however that it was retained instead. Architects and designers involved in the project at the time visited 1,600 villages in Spain and southern Portugal to select the most iconic buildings. The park features 114 individual buildings demonstrating the most characteristic folk sentiments of different provinces and cities in Spain. Miro, Picasso and Dali are all iconic figures of Catalonian contemporary art. Inaugurated in 1975, Fundacio Joan Mirois is situated on Montijuic and houses a collection of nearly 10,000 artworks. The fine arts museum boasts the most comprehensive collection of Miro’s artworks ranging from paintings, sculptures, textile, wood prints, posters and sketches. This is also the epicenter of contemporary art often hosting exhibitions by avant-garde artists.
On October 29, 2014, Chan Mo-po from the Secretary for Development, the Government of the Hong Kong Special Administrative Region, Hong Kong and Former President of World Watch Institute, Robert Engelman, presented speeches on the topic of “Is sustainability still possible? The role of the building sector”, followed by 36 oral sessions and the poster session between 11:30 and 12:00.
In the afternoon, there were also 36 oral sessions and the poster session was held between 16:30 and 17:00. Before the end of the meeting, Firdaous Oussidhoum from Africa Union of Architects in Morocco, Prashant Kapoor from the World Bank Group and Julian Salas from Superior Council for Scientific Research were invited to present speeches on “Sustainable building and communities”.
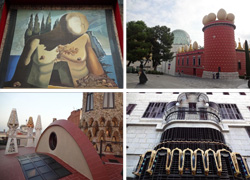 The cultural survey team headed to Teatro-Museo Dali and Palau Guell. The former is located some 130km north of Barcelona in Figueres, the hometown of Dali, the Spanish maestro of surrealism. In 1974, Dali converted the old theatre in his hometown into the Teatro-Museo Dali over 13 years; he also treated the museum as a work of art, not just a space for exhibiting artworks, therefore visitors are able to appreciate the world of Dali starting from the moment they join the queue to purchase the admission tickets. Inside the museum, the Rainy Cadillac, Dali’s studio, cemetery, Mae West Hall and Palau del Vent must be appreciated in all of their glory. As for the origin of Palau Guell, Eusebi Guell, who admired Gaudi tremendously, hired him to design one of his mansions in order to keep his family business afloat. Eusebi Guell did not place a restriction on budget or time in order to enable Gaudi to unleash all of his creativity. The apartment took 6 years to construct, spanning from 1886 to 1891, and almost exhausting Eusebi Guell’s entire life savings; on the contrary, the project catapulted Gaudi to prominence. The wrought iron gates of Palau Guell with the Catalan coat of arms signify its majestic demeanor, while the roof decorated in 20 colorful chimneys are paved in vibrant mosaic tiles that glitter like the kaleidoscope under the sun. The cultural survey team headed to Teatro-Museo Dali and Palau Guell. The former is located some 130km north of Barcelona in Figueres, the hometown of Dali, the Spanish maestro of surrealism. In 1974, Dali converted the old theatre in his hometown into the Teatro-Museo Dali over 13 years; he also treated the museum as a work of art, not just a space for exhibiting artworks, therefore visitors are able to appreciate the world of Dali starting from the moment they join the queue to purchase the admission tickets. Inside the museum, the Rainy Cadillac, Dali’s studio, cemetery, Mae West Hall and Palau del Vent must be appreciated in all of their glory. As for the origin of Palau Guell, Eusebi Guell, who admired Gaudi tremendously, hired him to design one of his mansions in order to keep his family business afloat. Eusebi Guell did not place a restriction on budget or time in order to enable Gaudi to unleash all of his creativity. The apartment took 6 years to construct, spanning from 1886 to 1891, and almost exhausting Eusebi Guell’s entire life savings; on the contrary, the project catapulted Gaudi to prominence. The wrought iron gates of Palau Guell with the Catalan coat of arms signify its majestic demeanor, while the roof decorated in 20 colorful chimneys are paved in vibrant mosaic tiles that glitter like the kaleidoscope under the sun.
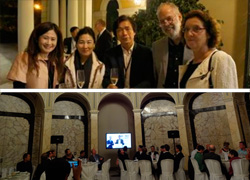 The Gala dinner was held at the Palau de Pedralbes on Av. Diagonal, which is a stone’s throw away from where the meeting was held. Team members who participated in the gala dinner took the opportunity to share and exchange experiences on sustainable buildings with foreign scholars and experts; they also left contact details with one another. During the gala dinner, the organizer announced that the SB17 will be held in Hong Kong in 2017, and the SB17 organizers also invited everyone to meet in Hong Kong in 2017. The Gala dinner was held at the Palau de Pedralbes on Av. Diagonal, which is a stone’s throw away from where the meeting was held. Team members who participated in the gala dinner took the opportunity to share and exchange experiences on sustainable buildings with foreign scholars and experts; they also left contact details with one another. During the gala dinner, the organizer announced that the SB17 will be held in Hong Kong in 2017, and the SB17 organizers also invited everyone to meet in Hong Kong in 2017.
In the morning of October 30, 2014, the President of US Green Building Council Roger Platt and UNEP/DTIE representative Arab Habollah presented speeches on the topic of “Global sustainable economy and sustainable building”, followed by 36 oral sessions and the poster session between 11:30 and 12:00. In the afternoon, Marzena Rogalska from the European Commission, Curt Garrigan from UNEP/SBCI, Canada GBC’s Thomas Mueller and Keith Hampson from the Sustainable Built Environment Research Center, Australia presented speeches on “Economy, innovation and sustainable building”. The closing ceremony was held immediately after the speeches. Considering the survey team had already booked seats on the 18:00 Alta Velocidad Espanola (AVE) bound for Madrid, they reluctantly forfeited the opportunity to attend the closing ceremony.
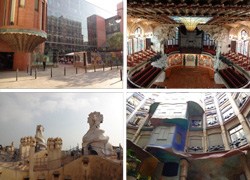 The cultural survey team members headed to the Palau Musica Catalana and Casa Mila. The former was constructed during 1905~1908 by contemporary master Lluis Domenech i Montaner, and now it is used as a concert hall by the Patronato-Orquesta Cludad de Barcelona. The red brick facade of the architecture is adorned by colorful mosaics and the sculptures by Miquel Blay in the corners. The interior exuberates with sheer opulence, especially the massive stained glass dome on top of the performance hall, which emanates radiance as if it is a giant jewelry. When the visitors are inside the hall, they can also hear the extravagant sound of the pipe organ. Casa Mila on Las Ramblas Boulevard is another building designed by Gaudi featuring parabolic brick arches of varying height with spine-like rib structure, uniquely shaped ventilation towers and irregularly shaped atrium, even the meticulous furniture arrangement deserve to be finely appreciated. The team members were profoundly impressed with Gaudi’s avant-garde art and architectural vision. The cultural survey team members headed to the Palau Musica Catalana and Casa Mila. The former was constructed during 1905~1908 by contemporary master Lluis Domenech i Montaner, and now it is used as a concert hall by the Patronato-Orquesta Cludad de Barcelona. The red brick facade of the architecture is adorned by colorful mosaics and the sculptures by Miquel Blay in the corners. The interior exuberates with sheer opulence, especially the massive stained glass dome on top of the performance hall, which emanates radiance as if it is a giant jewelry. When the visitors are inside the hall, they can also hear the extravagant sound of the pipe organ. Casa Mila on Las Ramblas Boulevard is another building designed by Gaudi featuring parabolic brick arches of varying height with spine-like rib structure, uniquely shaped ventilation towers and irregularly shaped atrium, even the meticulous furniture arrangement deserve to be finely appreciated. The team members were profoundly impressed with Gaudi’s avant-garde art and architectural vision.
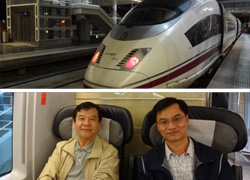 After assembling at the rally point, the entourage headed for Barcelona’s Sants Estacion and boarded the AVE, which departed on time at 18:00 and sped towards the Puerta de Atocha at 300km/h. The team arrived in their destination at 21:10 and traveled to the Husa Princesa hotel. After assembling at the rally point, the entourage headed for Barcelona’s Sants Estacion and boarded the AVE, which departed on time at 18:00 and sped towards the Puerta de Atocha at 300km/h. The team arrived in their destination at 21:10 and traveled to the Husa Princesa hotel.
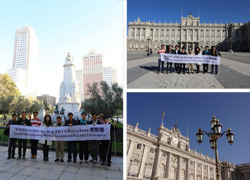 The primary objective of the survey on October 31, 2014 was Segovia, a city 95km northwest of Madrid. In light of convenience, the team visited the Palacio Real de Madrid by crossing Plaza de Espana early in the morning. The palace’s architectural style is a fusion of Baroque and Neoclassicism, and it also represents the iconic architecture from the prime of the Spanish royalty at the time. The remarkable, exquisite interior design of the palace is best exemplified by the Salon de Trono, which was used by the King for formal receptions. The Salon de Columnas was where the Spaniards signed to join the European Community. The primary objective of the survey on October 31, 2014 was Segovia, a city 95km northwest of Madrid. In light of convenience, the team visited the Palacio Real de Madrid by crossing Plaza de Espana early in the morning. The palace’s architectural style is a fusion of Baroque and Neoclassicism, and it also represents the iconic architecture from the prime of the Spanish royalty at the time. The remarkable, exquisite interior design of the palace is best exemplified by the Salon de Trono, which was used by the King for formal receptions. The Salon de Columnas was where the Spaniards signed to join the European Community.
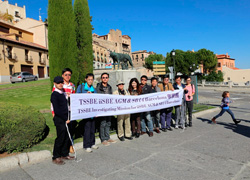 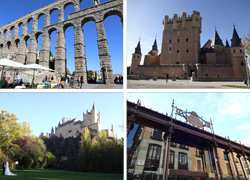 Segovia is located on a highland 1,000m above sea level; due to its superior strategic position, it was favored by previous monarchs. Segovia was an important city of Kingdom of Castile in the 15th century. In 1474, Queen Isabella of Castile was crowned here, and her castle Alcazar is allegedly the source of inspiration for Disney’s film “Snow White”. The most splendid building inside the castle is the World Heritage Site of Acueducto Romano, which was built 100 BC using granite. The ancient Roman relic is nearly 800m long and features 166 arches; it is supported by 120 pillars with the highest point being 28.9m tall. During construction, no adhesive or tenon was used, as it was stacked up with layers of slates. At the time, it shouldered the responsibility of introducing river water from nearby mountains into the city, and river flowed through the aqueduct up till 1884. The team enjoyed local delicacy Cochinillo Asado (roasted suckling pig) at the century-old restaurant Meson de Candido next to the Acueducto Romano. After lunch, they toured the ancient city on foot, including Plaza Mayor, Catedral and Alcazar. Segovia is located on a highland 1,000m above sea level; due to its superior strategic position, it was favored by previous monarchs. Segovia was an important city of Kingdom of Castile in the 15th century. In 1474, Queen Isabella of Castile was crowned here, and her castle Alcazar is allegedly the source of inspiration for Disney’s film “Snow White”. The most splendid building inside the castle is the World Heritage Site of Acueducto Romano, which was built 100 BC using granite. The ancient Roman relic is nearly 800m long and features 166 arches; it is supported by 120 pillars with the highest point being 28.9m tall. During construction, no adhesive or tenon was used, as it was stacked up with layers of slates. At the time, it shouldered the responsibility of introducing river water from nearby mountains into the city, and river flowed through the aqueduct up till 1884. The team enjoyed local delicacy Cochinillo Asado (roasted suckling pig) at the century-old restaurant Meson de Candido next to the Acueducto Romano. After lunch, they toured the ancient city on foot, including Plaza Mayor, Catedral and Alcazar.
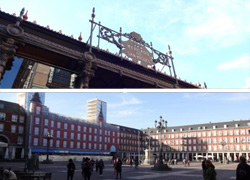 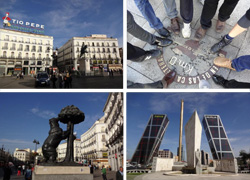 November 1, 2014 was the last day of the survey tour, therefore the team used the remaining half day to visit important scenic attractions in Madrid. Mercado de San Miguel is a bronze architectural structure; although it was not yet open at the time, the team members could still witness the rich collection of merchandizes inside through the glass outer wall. More importantly, they were able to appreciate its dazzling, delicate details. Plaza Mayor of Puerta del Sol is a 129m by 94m rectangular plaza surrounded by 4 stories of 17th-century building on all sides. The plaza is currently used as a marketplace, with the equestrian statue of Felipe III in the center. In the past, the plaza was a major venue for king’s coronation ceremony, bullfighting, soccer and execution. On that day, the architectural facade of the plaza was undergoing restoration; it is evident that the Spanish people perceive great importance in maintaining the city’s environment during building restoration from the large building graphics that were applied to preserve the original appearance of the facade. Puerta del Sol is located at the center of the Spanish road network, with 10 roads stretching outward in a radial fashion. The Puerta del Sol is surrounded by department stores and shops, making it the bustling shopping district and tourist destination of Madrid. For instance, the El oso y el madrono (the bear and the strawberry tree) statue and the only advertisement sanctioned by the government of Madrid on Puerta del Sol TIO PEPE, which serves to commemorate the centenary of the label’s sherry. It is also one of the important landmarks of the plaza. By the plaza, there is a Spanish electric bicycle rental station next to an archaic building undergoing restoration, therefore we could appreciate that the Spanish people are not only dedicated to the restoration, preservation of ancient relics and the cultivation of people’s cultural, art qualities, they also endeavor to promote a low carbon emission transport system. The survey team concluded its entire survey itinerary after visiting Puerta de Europa, the first towers in the world designed at an incline of 15 degrees. Thereafter, they headed to Madrid’s Barajas airport for the long journey home. At 14:10 local time in Spain, the survey team boarded Emirates flight EK142 bound for Dubai and transferred to flight EK366 at 04:35 the next morning. They successfully ended the 9-day survey tour when the plane touched down at Taiwan Taoyuan International Airport at 16:50 on November 2, 2014. November 1, 2014 was the last day of the survey tour, therefore the team used the remaining half day to visit important scenic attractions in Madrid. Mercado de San Miguel is a bronze architectural structure; although it was not yet open at the time, the team members could still witness the rich collection of merchandizes inside through the glass outer wall. More importantly, they were able to appreciate its dazzling, delicate details. Plaza Mayor of Puerta del Sol is a 129m by 94m rectangular plaza surrounded by 4 stories of 17th-century building on all sides. The plaza is currently used as a marketplace, with the equestrian statue of Felipe III in the center. In the past, the plaza was a major venue for king’s coronation ceremony, bullfighting, soccer and execution. On that day, the architectural facade of the plaza was undergoing restoration; it is evident that the Spanish people perceive great importance in maintaining the city’s environment during building restoration from the large building graphics that were applied to preserve the original appearance of the facade. Puerta del Sol is located at the center of the Spanish road network, with 10 roads stretching outward in a radial fashion. The Puerta del Sol is surrounded by department stores and shops, making it the bustling shopping district and tourist destination of Madrid. For instance, the El oso y el madrono (the bear and the strawberry tree) statue and the only advertisement sanctioned by the government of Madrid on Puerta del Sol TIO PEPE, which serves to commemorate the centenary of the label’s sherry. It is also one of the important landmarks of the plaza. By the plaza, there is a Spanish electric bicycle rental station next to an archaic building undergoing restoration, therefore we could appreciate that the Spanish people are not only dedicated to the restoration, preservation of ancient relics and the cultivation of people’s cultural, art qualities, they also endeavor to promote a low carbon emission transport system. The survey team concluded its entire survey itinerary after visiting Puerta de Europa, the first towers in the world designed at an incline of 15 degrees. Thereafter, they headed to Madrid’s Barajas airport for the long journey home. At 14:10 local time in Spain, the survey team boarded Emirates flight EK142 bound for Dubai and transferred to flight EK366 at 04:35 the next morning. They successfully ended the 9-day survey tour when the plane touched down at Taiwan Taoyuan International Airport at 16:50 on November 2, 2014.
By attending the SB14 Barcelona and iiSBE AGM, the team has published 4 oral and 6 poster sessions related to symbiosis and digitization. More importantly, through face to face communication, they established more tightly-knit relations with new acquaintances and old friends. Over the years, the attendance in SB conferences has enabled the team in Taiwan to voice internationally in a systematic manner, in turn introducing Archilife’s philosophies to more people around the world. As a result, SB conferences have started to pay more attention to sustainable development issues such as regionalism and localization in tropical, subtropical, temperate and frigid zone nations.
For this conference, delegates from Taiwan not only included the survey team from Archilife but also representatives from Public Works Bureau of Kaohsiung City Government, ITRI and domestic universities, indicating the emphasis of Taiwan’s architecture industry, government and academia on the issue of sustainability. Consequently, we should participate in the next SB conference (WSBE17) organized by Hong Kong in a more proactive manner so as to garner more “opportunities” for Taiwan to make its presence felt in the international academic community. Furthermore, the objective is to take Taiwan to professional occasions in the fields of international sustainable building and technologies in an attempt to elevate the country’s academic and national competiveness. In so doing, we will progressively materialize Taiwan’s vital role in fostering a sustainable global environment.
|
|